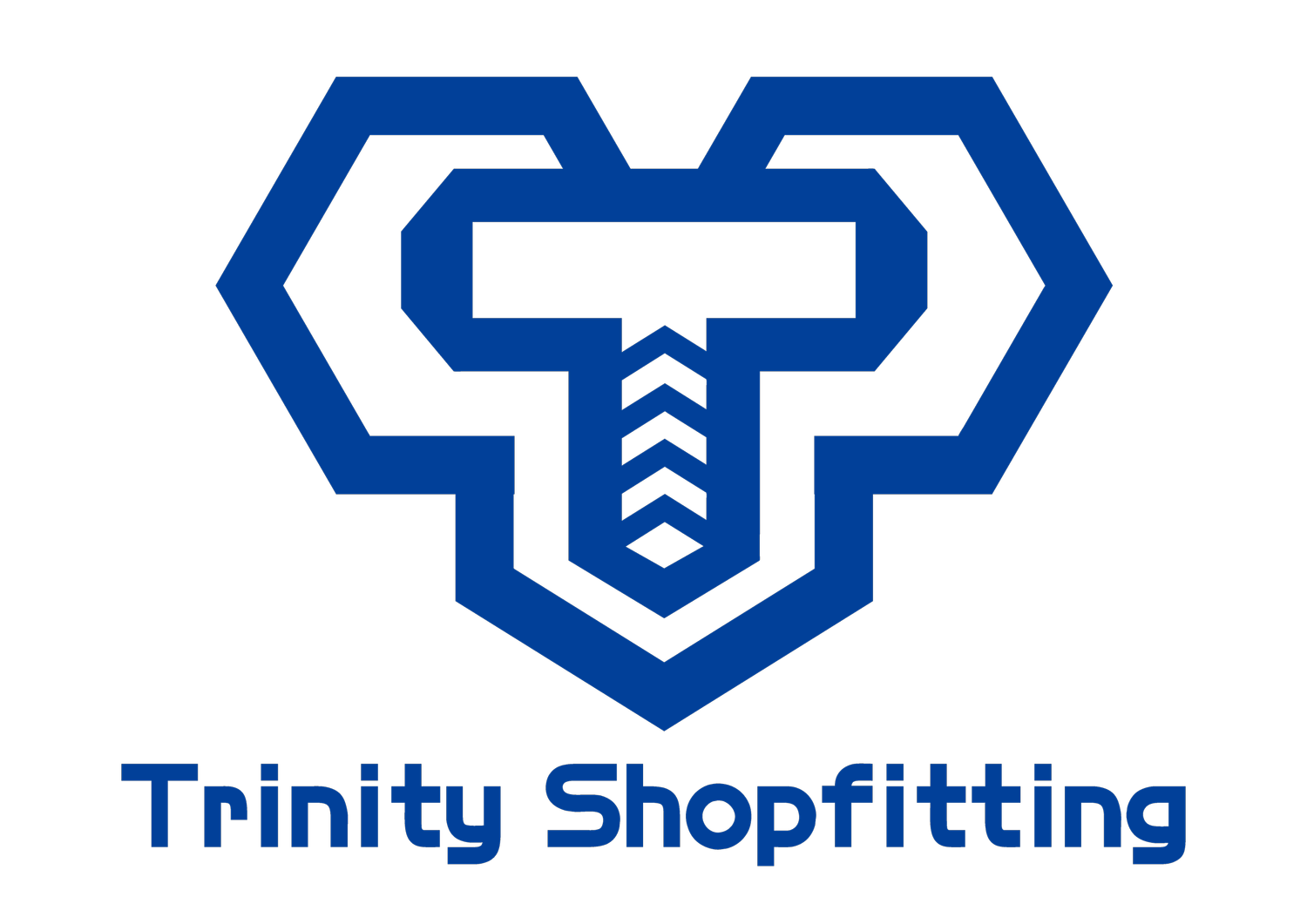Design Smarter, Not Bigger: How to Maximise Floor Space Without Compromising Style
In premium retail, space is more than square metres; it’s strategic capital. Every inch of your shopfloor needs to work hard: showcasing your brand, elevating the customer journey, and driving commercial performance.
But bigger doesn’t always mean better. At Trinity Shopfitting, we specialise in clever, high-performing fitouts that blend spatial efficiency with elevated aesthetics. If your space feels tight or underutilised, it’s time to rethink, not rebuild.
Here’s how to get more from your floor plan without sacrificing form, function, or visual impact.
1. Prioritise Sightlines Over Square Metres
Open sightlines create the illusion of spaciousness. When central fixtures block views or break flow, even large footprints can feel cramped.
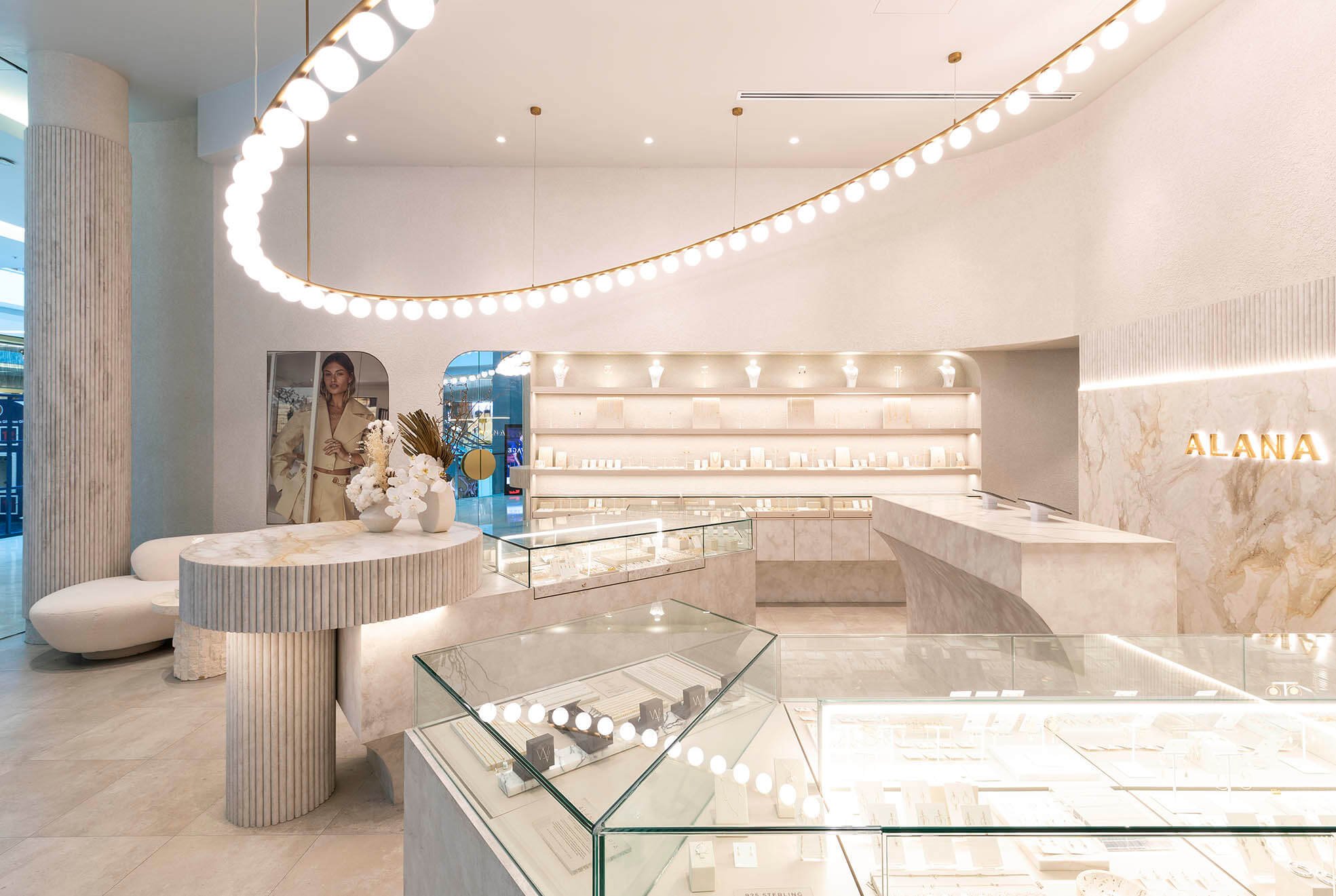



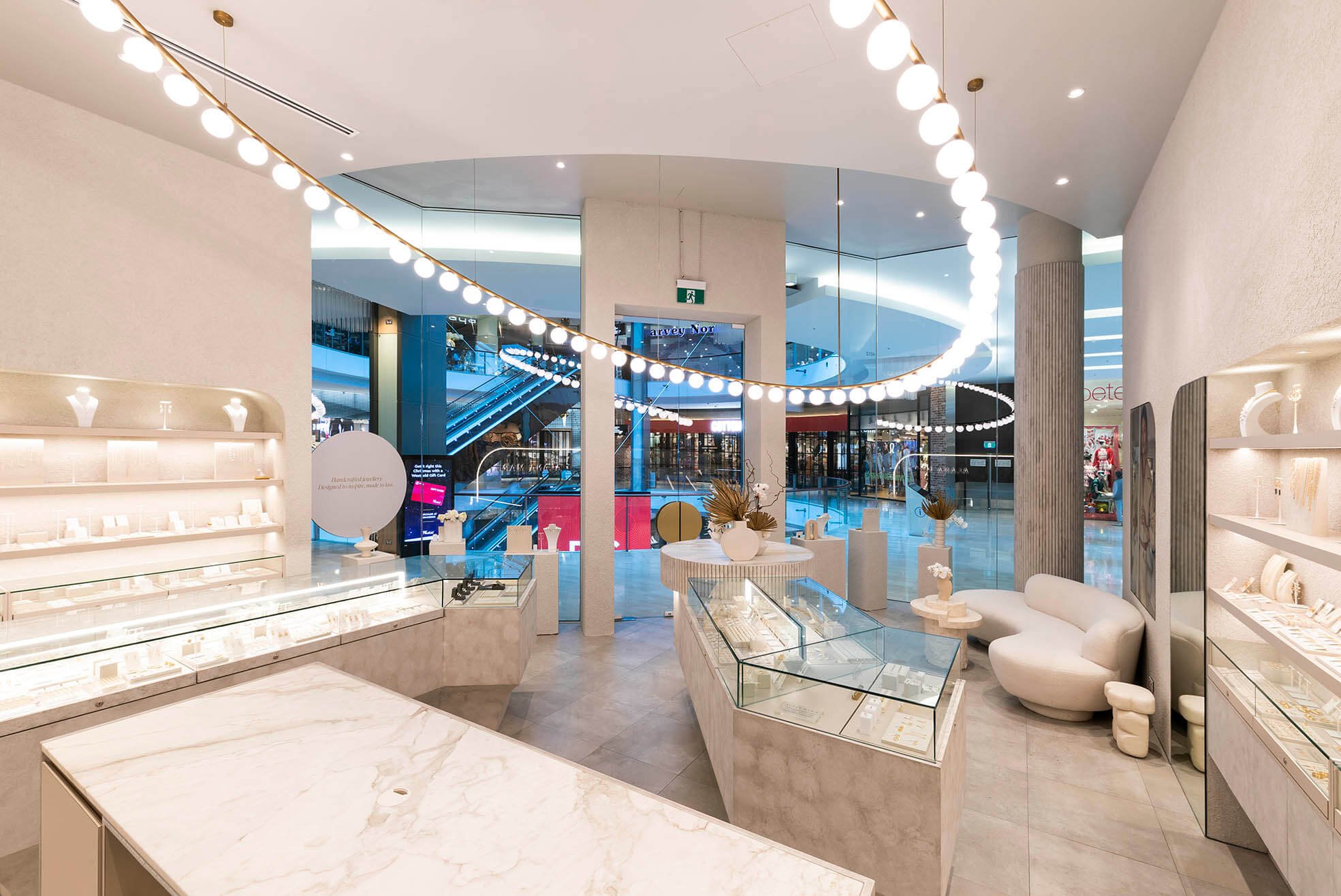
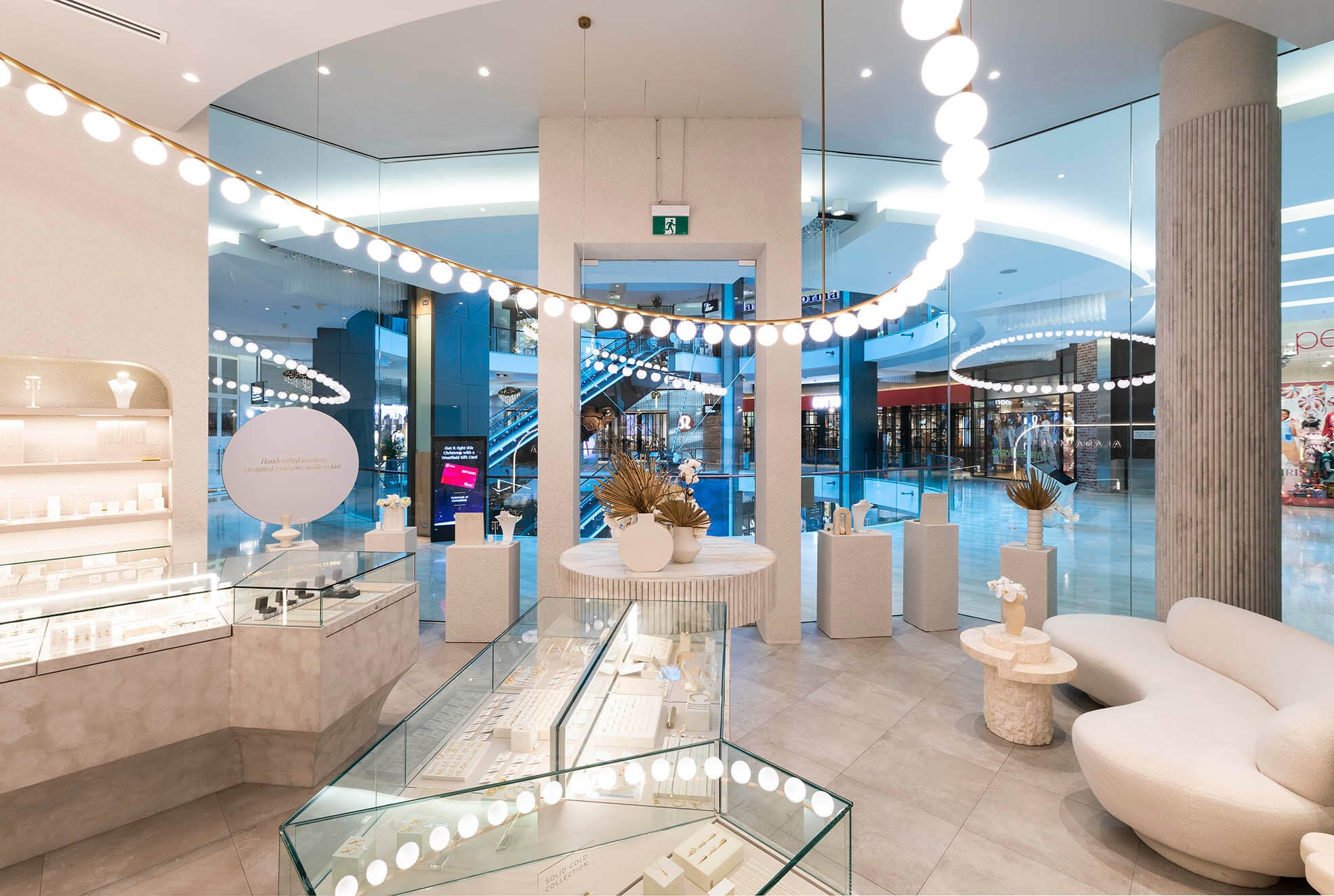




Trinity Tip: Keep mid-floor displays low-profile and reserve vertical space for perimeter walls. Use floating joinery, glass dividers or open-framed structures to retain transparency. Position high-conversion products within the first 5–7 metres of entry to maximise initial engagement.
2. Integrate Hidden Storage Into Display Joinery
You don’t need a giant stockroom, just smarter storage. Seamless, concealed storage within retail joinery keeps the floor clutter-free while supporting fast replenishment.
Trinity Tip: Design cabinetry with dual-purpose compartments beneath plinths or behind panelling. Match finishes to your aesthetic so storage solutions feel intentional, not improvised.
3. Use Height Strategically (Not Excessively)
Vertical real estate is often wasted, but using it incorrectly can do more harm than good. Visual hierarchy matters.
Trinity Tip: Display seasonal or signature products on upper shelving. Maintain accessibility by keeping most merchandise at eye level or below. Use mirrors and lighting to draw the eye upward and give the illusion of height without creating dead zones.
4. Select Fixtures That Work Twice As Hard
In high-value retail environments, every fixture needs to serve a dual purpose: display, storage, seating, or branding.








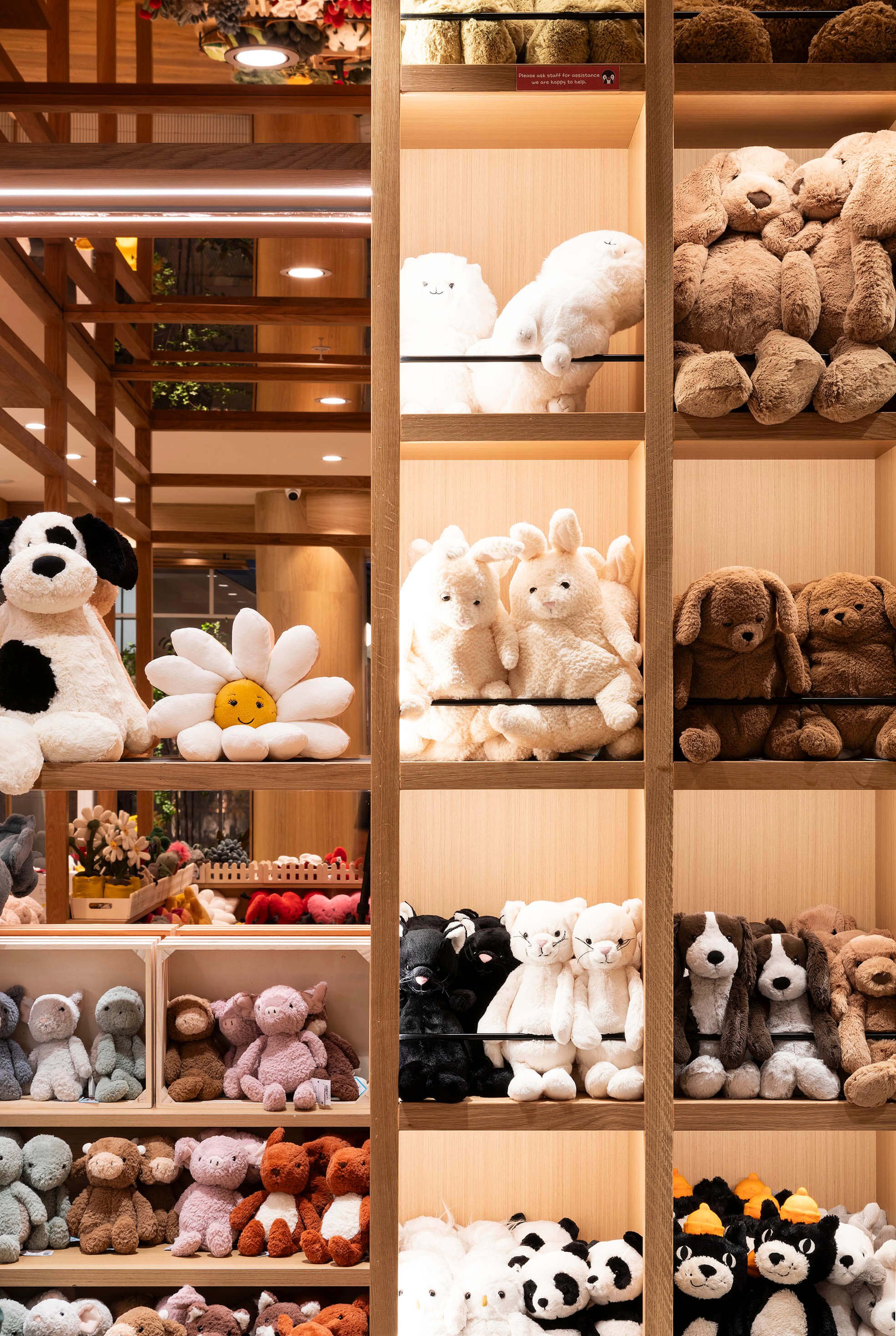





Trinity Tip: Think modular plinths with storage, mirrors that double as product display, or consult stations that also serve as POS. Multi-functional doesn’t mean compromising elegance; it means designing smarter.
5. Curate Carefully—Don’t Overload
Minimalism sends a premium message. Overcrowded displays can cheapen the experience and overwhelm the customer.
Trinity Tip: Focus on curated, high-impact vignettes. Use flexible systems that can be easily updated by campaign or season. Leave intentional “breathing room” between displays; sometimes, less space used equals more value created.
6. Use Lighting to Stretch Perception
Poor lighting can shrink perceived space, while layered, intentional lighting expands it.
Trinity Tip: Layer ambient, task, and accent lighting for dimension. Use uplights and wall-washers to draw attention outward and upward. Smart lighting not only enhances ambience; it reinforces wayfinding and improves product visibility.
7. Slim Down Your Materials and Profiles
Chunky joinery and heavy finishes can visually close in a space. Materiality is a powerful tool in achieving a sleek, open feel.





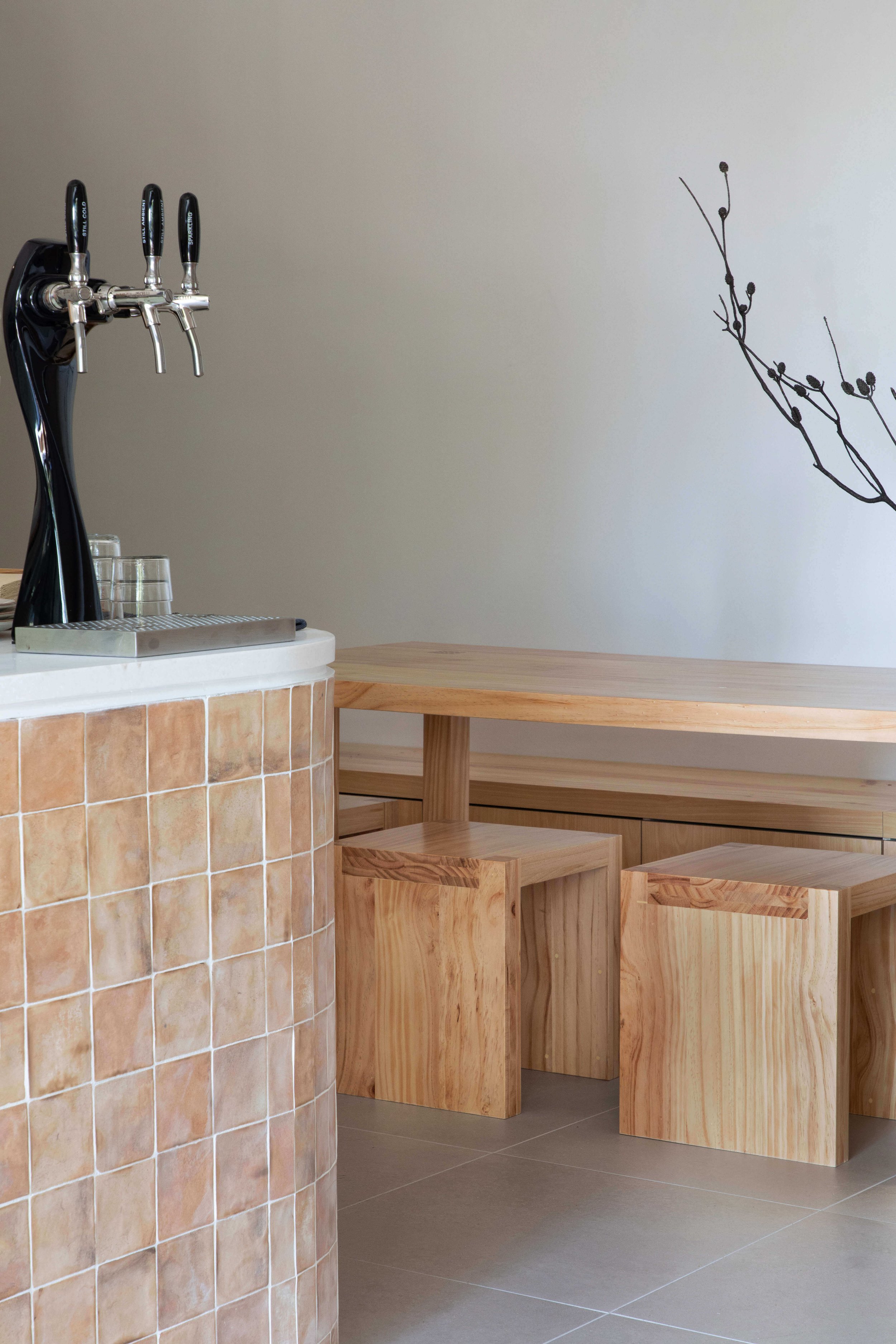

Trinity Tip: Opt for slimline frames, translucent materials, and refined finishes such as glass, brushed steel, or polished stone. Use texture and detailing to suggest weight and quality without actually adding bulk.
8. Design for Flow, Not Just Function
A functional space is one thing, but a well-flowing store keeps customers engaged longer and directs them intuitively through the experience.
Trinity Tip: Create a layout that supports natural movement. Use flooring changes, ceiling features, or directional lighting to reinforce a guided journey. Minimum circulation width? 800–1000mm, always.
Final Word
Maximising your floor space isn’t about filling every corner; it’s about unlocking performance in every square metre. At Trinity Shopfitting, we deliver fitouts that feel open, operate efficiently, and reflect your brand’s identity, no matter the footprint.






From boutique retail to multi-site rollouts, our team collaborates with designers and brand leaders to ensure every inch serves a purpose, and every element feels intentional.
Let’s turn your floor space into a high-performing asset.
Contact our team today to get started.
